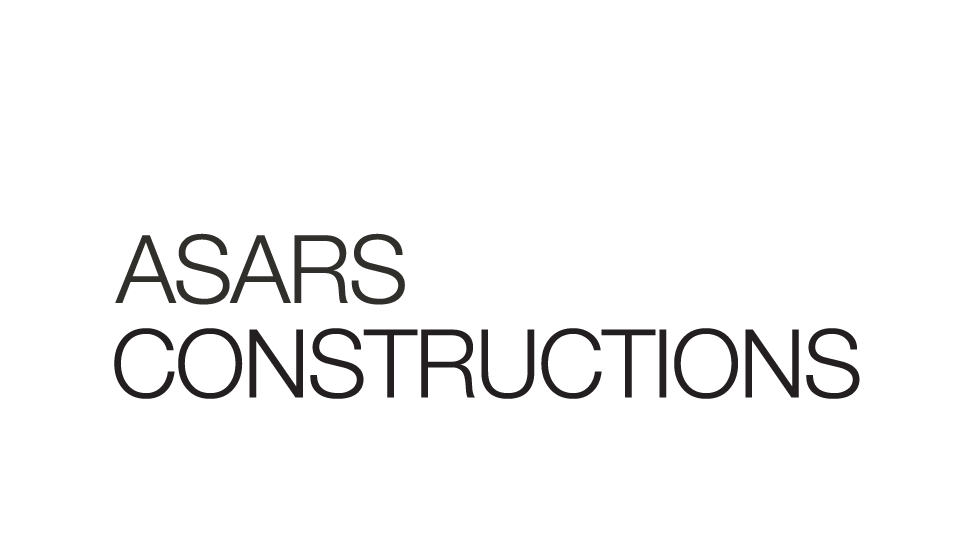SENNINGERBERG
Descriptif du projet| Le projet se situe en lisière de la forêt de la commune de Niederanven.
Le terrain bordant la rue du Golf à Senningerberg accueille un immeuble résidentiel de 4 unités caractérisé par une volumétrie simple à l’esthétique épurée.
Cette volumétrie est accentuée par un jeu de contrastes très marqués.
Ainsi, les 3 duplex avec leurs briques foncées et les larges baies vitrées côté jardin se retrouvent côte à côte et se distinguent nettement du penthouse.
Ce dernier avec sa façade grise à l’aspect plus léger est entouré d’une terrasse généreuse qui fait tout le tour.
The project is located next to the forest of Niederanven.
A four-unit residential building, featuring simple volumes with refined aesthetic qualities, is hosted on a beautiful land bordering the “Rue du Golf” in Senningerberg.
This volume is accentuated by a very strong play of contrasts. The 3 duplex units with their bricks of darker hue and large bay windows on the garden side are located side by side and are clearly distinguishable from the penthouse.
The penthouse presents a brighter facade that is surrounded by a generous terrace extending all around the building.
Localisation | 70 rue du Golf Senningerberg, Niederanven
Maître d’ouvrage | ASARS Constructions, Luxembourg
Architecte | Metaform Architecture, Luxembourg
Nombre d’ unités I 3 Duplex et 1 Penthouse
Date de réalisation I 2021
Classe énergétique | Nzeb / B










