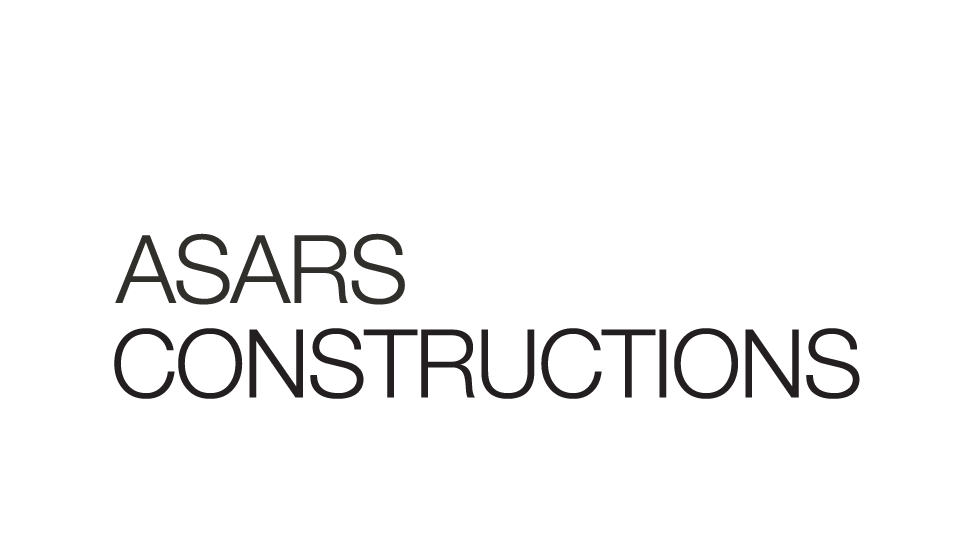mamer alpha & PROXIMA
fr
en
Le projet porte sur deux immeubles d’habitation construits sur un sous-sol commun abritant les parkings, caves et locaux partagés. Ces résidences se caractérisent par une architecture sobre, la volumétrie simple et la toiture plate permettent ainsi une intégration harmonieuse dans le futur lotissement.
Ces bâtiments apparaissent comme des éléments épurés, ils ne présentent aucune saillie. Les balcons« creusés » dans les volumes brisent la rigidité de ces derniers. Les percements des fenêtres sont définis par la pièce annexée. Leur aménagement alterné crée un jeu formel donnant aux façades un caractère ludique.
Les logements sont variés en forme et en surface. En effet, les 4 appartements sont différents, ainsi trouve-t-on 2 appartements à 2 chambres, et 2 duplex à 3 chambres. Les logements ont tous une triple orientation. Chaque logement dispose de sa terrasse ou de sa loggia.
Les espaces verts sont divisés en 2 jardins privatifs destinés aux 2 appartements situés en rez-de-chaussée. Des plantations privatisent certaines parties (terrasses, vues sur chambre, jardin).
The project consists of two apartment buildings on a common base, which accommodates a parking, together with private cellars and a common space. The residences are characterized by clean architecture language, simple volumes and flat roofs, allowing the harmonious integration in the future development of the area.
The buildings emerge as clean elements, without any sort of overhang. The balconies are "excavated" from the volumes, which breaks down the rigid appearance. The openings of the windows are defined by the attached parts. Their alternate arrangement creates a formal game providing the facades with a playful character.
The apartments vary in form and size. The 4 apartments differ: 2 apartments with 2 bedrooms and 2 duplexes with 3 bedrooms. All the units dispose of a triple orientation. Each unit has a private terrace or a loggia.
The green exterior area is divided in 2 private gardens, which belong to the 2 apartments situated in the ground floor. The privacy of certain areas - terraces, views to the rooms, gardens - is enhanced by planting the vegetation.
Localisation | Mamer, Luxembourg
Maître d’ouvrage | ASARS Constructions, Luxembourg
Architecte | Metaform, Luxembourg
Ingénieur Statique | Simon & Christiansen, Capellen
Ingénieur Technique | Sit-Lux, Crauthem
Classe énergétique | Passive
Date de réalisation prévisionnelle | 04/2016






